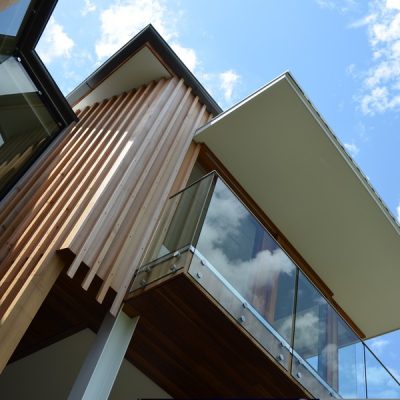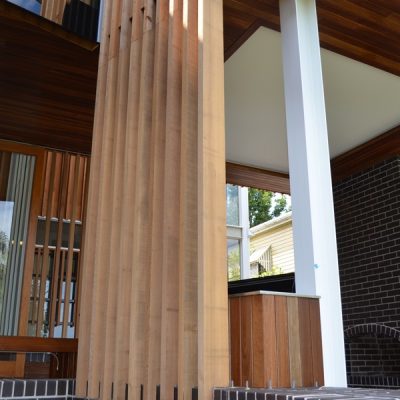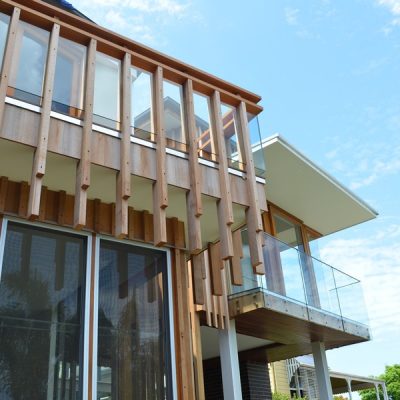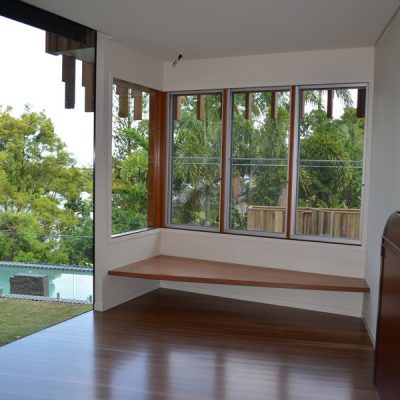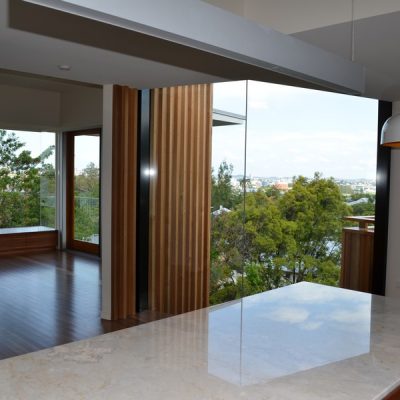Tooth Ave
Designed by Architectus and constructed by RAM Constructions Qld thisluxuryrenovation extension in Bardon boosts extensive areas of glass and timber joinery. While the existing home retained its street appeal and most of it original upper level interior layout the existing back decks and lower levels were demolished to make way for the new contemporary extension.After excavation, new slabs and retaining walls were installed to allow for a complete new lower level and new double story extension to the rear the home. Structural steel frames were installed to both lower and upper levels to accommodate the extensive use of glass windows and doors. While the existing home retained its Queenslander charm the extension is clad in rough sawn Western Red Cedar with WRC cover battens showing a clear distinction between the old and new.
This craftsman built renovation extension includes office, wine cellar, art store room as well as an open fire place to the lower level external covered BBQ entertainment area and upper level gas fire place to the sitting room. The kitchen includes timber and marble island bench and StainlessSteel tops and splash backs to the work areas. The ceilings feature an inbuilt art rail hanging system allowing paintings to be repositioned at any time. A central court including fish pond and gardens separates the old and the new while allowing for light and views.
RAM Queensland takes great pride in the quality and finishes that our highly skilled carpenters and tradespeople produce culminating in a beautifully crafted home that is evident the minute you walk through the door.


